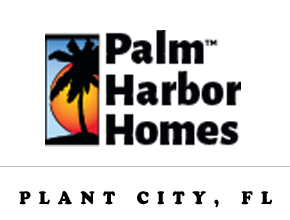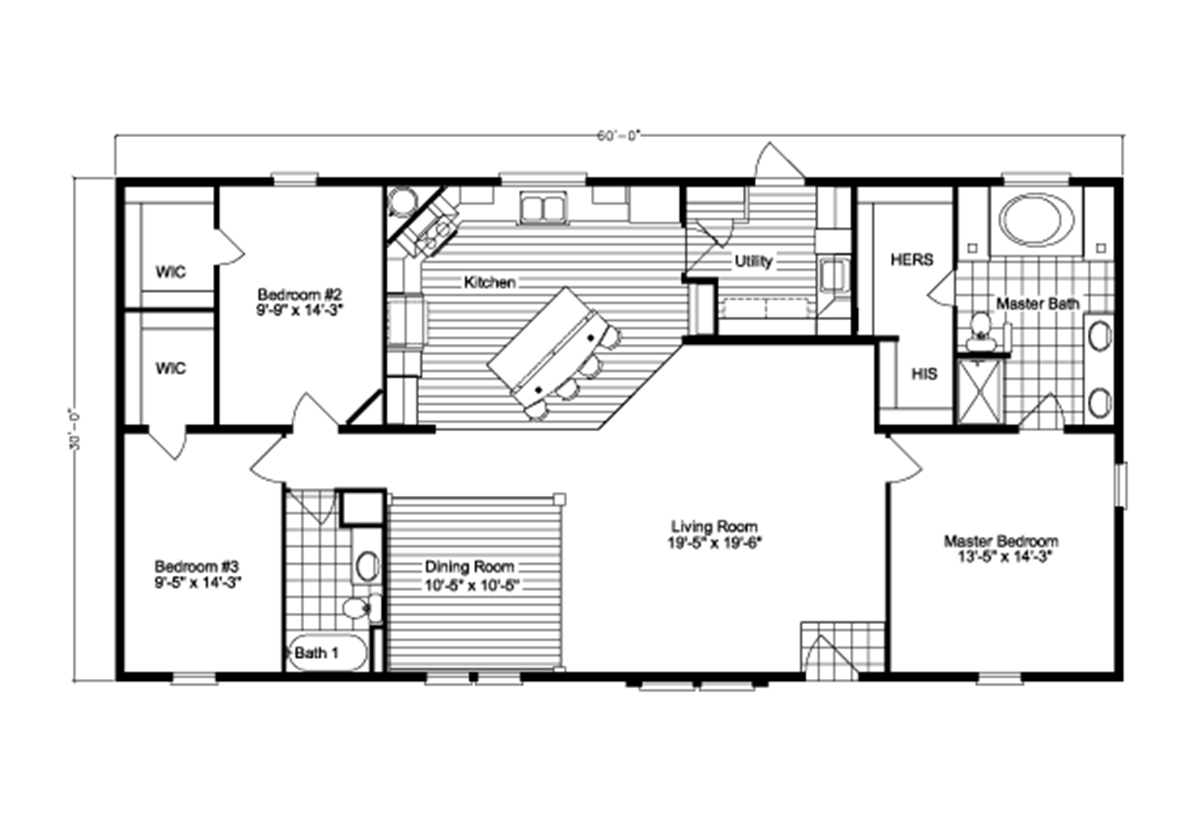Palm Harbor Plant City - Kennedy 30603A
Built by Palm Harbor Homes
ManufacturedLot ModelNew
Beautifully crafted and skillfully designed family home features expansive living room and family sized dining room open to bright modern well equipped kitchen with large island workstation/snack bar, plentiful deep cabinets and seemingly endless countertop space and easy access to utility/laundry facilities; spacious master bedroom with luxurious ensuite boasting large platform oval soaking tub, stall shower, dual sink vanities and “his” and “hers” walk-in closets; king size guest bedrooms each with walk-in closet and roomy second bathroom.
| Bedrooms | 3 |
| Bathrooms | 2 |
| Square Feet | 1800 |
| Length | 60' 0" |
| Width | 30' 8" |
| Sections | 2 |
| Stories | 1 |
| Style | Ranch |
| Model Year | 2022 |
| Price | Call for pricing |
| Serial # | 2423 |
Tours & Videos
Specifications
Gallery
Please Note:
All sizes and dimensions are nominal or based on approximate manufacturer measurements. 3D Tours and photos may include retailer and/or factory installed options. The manufacturer and/or retailer reserves the right to make changes due to any changes in material, color, specifications, and features at any time without notice or obligation.
Location
Address
5600 US-1
Cocoa FL, 32927
Schedule a Viewing
If you’d like to see this home in person, just follow the link below to contact us and schedule a tour.
This Home is Offered By





















