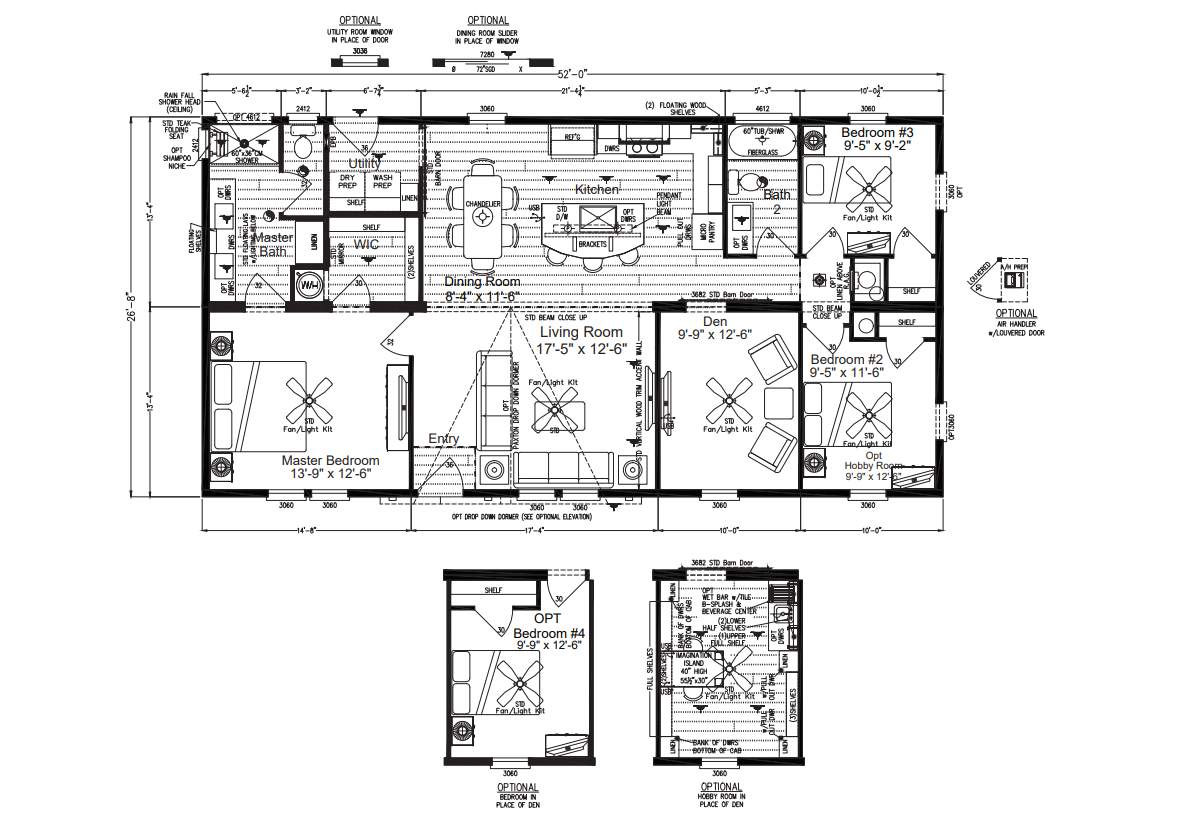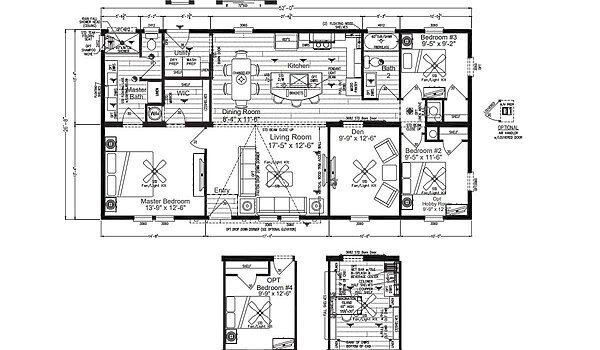Elite Series - Paxton EL28523A
Built by Palm Harbor Homes
Manufactured
Home → Floor Plans → Elite Series – Paxton EL28523A
Overview
The Elite Series / Paxton EL28523A built by Palm Harbor Homes is a thoughtfully arranged manufactured home featuring 3 bedrooms, 2 bathrooms, and 1387 square feet of well-planned living space. Its practical layout enhances everyday comfort while providing inviting areas for family gatherings or quiet retreats. The Paxton EL28523A blends modern efficiency with warm style, making it a dependable and attractive choice for your next home.
| Bedrooms | 3 |
| Bathrooms | 2.00 |
| Square Feet | 1387 |
| Length | 52' 0" |
| Width | 26' 8" |
| Sections | 2 |
| Stories | 1 |
| Style | Ranch |
Tours & Videos
Specifications
Gallery
Please Note:
All sizes and dimensions are nominal or based on approximate manufacturer measurements. 3D Tours and photos may include retailer and/or factory installed options. The manufacturer and/or retailer reserves the right to make changes due to any changes in material, color, specifications, and features at any time without notice or obligation.
This Home is Offered By
Palm Harbor Village of Plant City

















