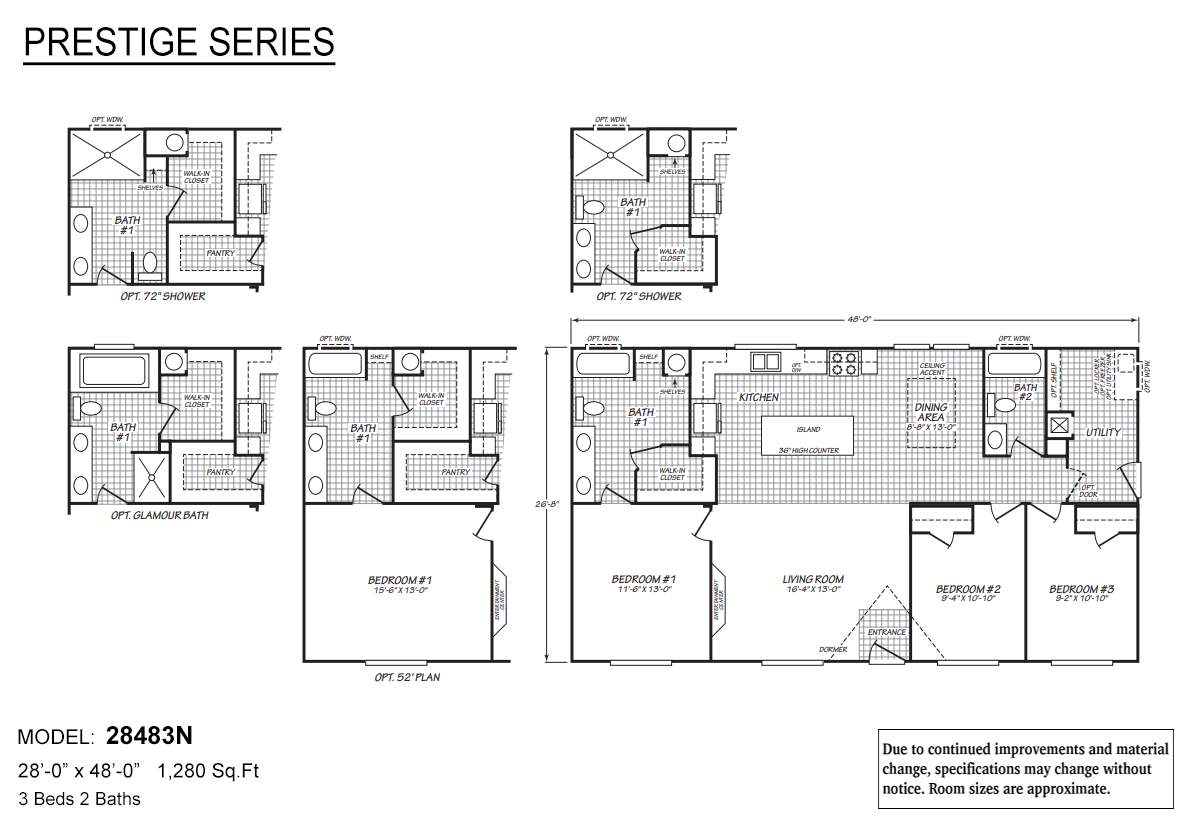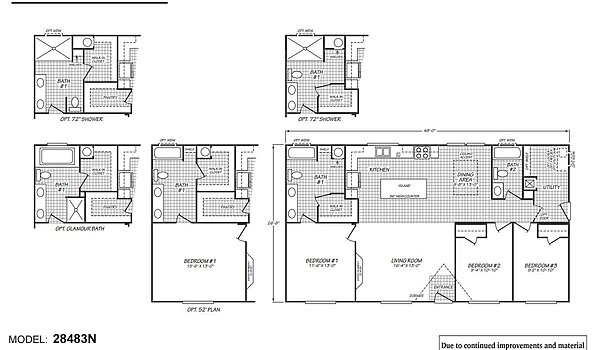No 3d Tour Available
Prestige Series - 28483N The Jump Creek
Built by Cavco Nampa
ManufacturedMH Advantage
Home → Floor Plans → Prestige Series – 28483N The Jump Creek
Overview
28483N The Jump Creek / Quality constructed smaller dual section family home with big home features and design absent space wasting hallways, spacious living room open to beautiful modern kitchen, dining room, master bedroom and glamorous in-suite bath privately located away from king size guest bedrooms, second bath and utility room at opposite ends of floor plan.
Share this home
| Bedrooms | 3 |
| Bathrooms | 2 |
| Square Feet | 1280 |
| Length | 48' 0" |
| Width | 28' 0" |
| Sections | 2 |
| Stories | 1 |
| Style | Ranch |
Tours & Videos
No Videos Available
Specifications
Exterior Wall On Center: 16” o.c.
Exterior Wall Studs: 2” x 6” Exterior walls
Floor Decking: 19/32” T&G OSB floor decking
Floor Joists: 2” x 6” – 19.2” O.C. floor joist (2” x 8” on 30’ wide) / 2” x 8” – 19.2 O.C. floor joist (16’ wide only)
Roof Load: 30 lb. Roof load
Side Wall Height: 8’-6” flat ceilings
Insulation (Floors): R-11
Insulation (Walls): R-21
Insulation (Ceiling): R-21
Exterior Wall Studs: 2” x 6” Exterior walls
Floor Decking: 19/32” T&G OSB floor decking
Floor Joists: 2” x 6” – 19.2” O.C. floor joist (2” x 8” on 30’ wide) / 2” x 8” – 19.2 O.C. floor joist (16’ wide only)
Roof Load: 30 lb. Roof load
Side Wall Height: 8’-6” flat ceilings
Insulation (Floors): R-11
Insulation (Walls): R-21
Insulation (Ceiling): R-21
Front Door: 36” Steel in-swing front door w/deadbolt
Rear Door: 36” Steel in-swing front door w/deadbolt
Roof Pitch: 3:12 Roof pitch
Shingles: Class A fire rated limited lifetime architectural shingles
Siding: LP Smart Panel exterior siding
Window Trim: Extended window lintel trim above FDS windows & door / 4” trim on remaining windows
Window Type: Vinyl clad thermo-pane windows with Low “E”
Exterior Lighting: White porch light back door
Front Rear Eaves: 6” front & rear endwall overhang singlewides
Rear Door: 36” Steel in-swing front door w/deadbolt
Roof Pitch: 3:12 Roof pitch
Shingles: Class A fire rated limited lifetime architectural shingles
Siding: LP Smart Panel exterior siding
Window Trim: Extended window lintel trim above FDS windows & door / 4” trim on remaining windows
Window Type: Vinyl clad thermo-pane windows with Low “E”
Exterior Lighting: White porch light back door
Front Rear Eaves: 6” front & rear endwall overhang singlewides
Window Treatment: 2” Wood Faux blinds optional
Window Type: Vinyl clad thermo-pane windows with Low “E”
Interior Doors: 2-Panel white interior doors
Interior Walls: LED can lights standard T/O
Carpet Type Or Grade: 15 oz. Carpet & 7/16” – 7# Carpet pad
Window Type: Vinyl clad thermo-pane windows with Low “E”
Interior Doors: 2-Panel white interior doors
Interior Walls: LED can lights standard T/O
Carpet Type Or Grade: 15 oz. Carpet & 7/16” – 7# Carpet pad
Electrical Service: 200 Amp all electric service (gas optional)
Furnace: Electric furnace
Shut Off Valves Throughout: Shut-off valve on toilets
Water Heater: 30 gallon electric water heater
Water Shut Off Valves: Master water shut-off valve
Furnace: Electric furnace
Shut Off Valves Throughout: Shut-off valve on toilets
Water Heater: 30 gallon electric water heater
Water Shut Off Valves: Master water shut-off valve
Home Warranty Info: 1 Year structural warranty (see warranty manual for complete details)
Bathroom Cabinets: 36” height lavy cabinet
Bathroom Sink: Acrylic sink in master bath and guest bath
Bathroom Lighting: LED can light above sink
Bathroom Flooring: Vinyl flooring in wet areas & per plan
Bathroom Faucets: Dual handle faucets
Bathroom Fans: Exhaust fan
Bathroom Additional Specs: Framed bathroom mirrors / Towel bar and tissue holder
Bathroom Backsplash: Laminate backsplash
Bathroom Shower: 60” 3 pc. ABS tub/shower / Single lever tub/shower diverter
Bathroom Sink: Acrylic sink in master bath and guest bath
Bathroom Lighting: LED can light above sink
Bathroom Flooring: Vinyl flooring in wet areas & per plan
Bathroom Faucets: Dual handle faucets
Bathroom Fans: Exhaust fan
Bathroom Additional Specs: Framed bathroom mirrors / Towel bar and tissue holder
Bathroom Backsplash: Laminate backsplash
Bathroom Shower: 60” 3 pc. ABS tub/shower / Single lever tub/shower diverter
Kitchen Sink: 7” Double cell stainless steel sink
Kitchen Refrigerator: 18 cu. ft. stainless steel Whirlpool frost free refrigerator
Kitchen Range Type: 30” stainless steel Whirlpool free standing electric range, w/clock, window & timer
Kitchen Lighting: chandelier in dining room
Kitchen Flooring: Vinyl flooring in wet areas & per plan
Kitchen Faucets: Dual handle chrome faucet
Kitchen Drawer Type: Bank of drawers w/1 small drawer & 2 large drawers
Kitchen Cabinetry: 42“ overhead kitchen cabinets w/full cabinet doors
Kitchen Backsplash: Laminate backsplash
Kitchen Refrigerator: 18 cu. ft. stainless steel Whirlpool frost free refrigerator
Kitchen Range Type: 30” stainless steel Whirlpool free standing electric range, w/clock, window & timer
Kitchen Lighting: chandelier in dining room
Kitchen Flooring: Vinyl flooring in wet areas & per plan
Kitchen Faucets: Dual handle chrome faucet
Kitchen Drawer Type: Bank of drawers w/1 small drawer & 2 large drawers
Kitchen Cabinetry: 42“ overhead kitchen cabinets w/full cabinet doors
Kitchen Backsplash: Laminate backsplash
Gallery
Please Note:
All sizes and dimensions are nominal or based on approximate manufacturer measurements. 3D Tours and photos may include retailer and/or factory installed options. The manufacturer and/or retailer reserves the right to make changes due to any changes in material, color, specifications, and features at any time without notice or obligation.

