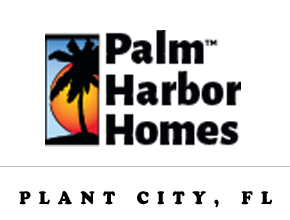No 3d Tour Available
Timberland - Riviera II 30683B
Built by Palm Harbor Homes
ManufacturedModular
Home → Floor Plans → Timberland – Riviera II 30683B
Overview
The Timberland / Riviera II 30683B built by Palm Harbor Homes is a stunning home that can be built as either a manufactured or modular home. Featuring 3 bedrooms, 2 bathrooms, and 2040 square feet, this spacious layout offers expansive living areas, a stylish kitchen, and private bedroom retreats. The Riviera II 30683B combines functionality with elegance, delivering a comfortable and versatile home tailored to meet a variety of lifestyle needs.
Share this home
| Bedrooms | 3 |
| Bathrooms | 2 |
| Square Feet | 2040 |
| Length | 68' 0" |
| Width | 30' 0" |
| Sections | 2 |
| Stories | 1 |
| Style | Ranch |
Tours & Videos
No Videos Available
Specifications
No specification data available
Gallery
Please Note:
All sizes and dimensions are nominal or based on approximate manufacturer measurements. 3D Tours and photos may include retailer and/or factory installed options. The manufacturer and/or retailer reserves the right to make changes due to any changes in material, color, specifications, and features at any time without notice or obligation.
This Home is Offered By
Palm Harbor Village of Plant City
605 S. Frontage Rd., Ste. C, Plant City, FL 33563


